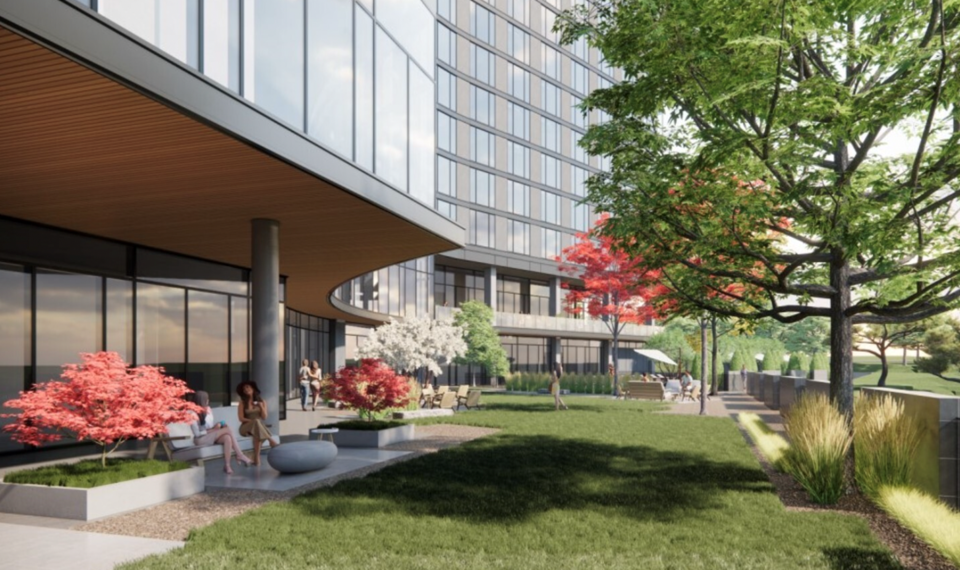Plano is preparing to welcome a new cultural landmark as Kintetsu Enterprises Company of America moves forward with plans to build a 13-story luxury hotel at the former JCPenney corporate campus. The Miyako Hybrid Hotel Plano will mark the brand’s first Texas location, with construction expected to begin later this year and completion targeted for 2027.
The $117.5 million project will bring 217 rooms to a 273,000-square-foot structure, situated on a parcel of land that Kintetsu acquired in 2019. The hotel is designed to serve both Japanese corporate travelers and local business guests, blending modern amenities with cultural authenticity.
Last week, Kintetsu Enterprises Company of America officially submitted plans to the state for the Miyako Hybrid Hotel, according to The Dallas Morning News.
A Japanese-Texas Fusion
Designed by global architecture firm Gensler, the hotel will reflect a balance of Japanese elegance and Texan charm. Plans include a Japanese spa, multiple dining concepts and a rooftop bar open to the public, positioning the hotel as both a hospitality hub and a cultural destination.
The hotel will rise within Legacy West, one of Plano’s most high-profile developments. Kintetsu’s parent company, Kintetsu Group Holdings Co., operates one of Japan’s largest rail networks and has gradually expanded its hospitality footprint in the U.S. This new Miyako location aligns with that long-term strategy.
For JCPenney, the site holds legacy value. In earlier announcements, company leaders stated that the broader redevelopment of their former headquarters must support creative collaboration and reflect the spirit of the brand. “Legacy West meets these requirements and more,” read a previous statement from the company.

Momentum Builds At The Park At Legacy
Planning officials took another step toward transforming the JCPenney campus into a vibrant mixed-use destination. On April 7, the Plano Planning and Zoning Commission unanimously approved a preliminary site plan for new multifamily housing at The Park at Legacy, the name given to the 6501 Legacy Drive redevelopment project.
The plan outlines two midrise apartment buildings along Headquarters Drive. One of them will reach 25 stories, introducing a high-rise residential option to the area. Next to it, a two-story townhome structure will add three more units. In total, the project covers nearly 665,000 square feet and includes 303 residential units.
This multifamily component will be developed in two major phases. Phase one features the approved units, two dog parks, 8.5 acres of open space, 1.5 miles of trails and a central courtyard. Phase two will add over 300 additional units, a four-acre pond, the Miyako Hybrid Hotel and another 1.5 miles of trails.
While construction timelines are still being finalized, the site plan approval marks strong momentum for reimagining one of Plano’s most iconic corporate addresses into a walkable, livable and connected community.
Hospitality Meets Innovation
As Plano continues to evolve into a destination for international business and culture, the arrival of Miyako Hybrid Hotel signals a new chapter. It joins a growing list of luxury developments helping reshape the city’s landscape — this time, with a distinctly Japanese influence rooted in both tradition and innovation.
Don't miss anything Local. Sign up for our free newsletter.




